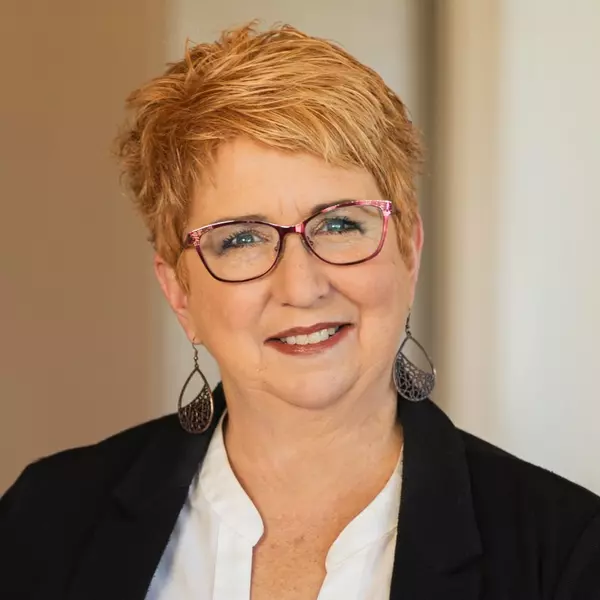Bought with NextHome Next Chapter
$619,900
$619,900
For more information regarding the value of a property, please contact us for a free consultation.
4 Beds
2.1 Baths
2,252 SqFt
SOLD DATE : 07/16/2025
Key Details
Sold Price $619,900
Property Type Single Family Home
Sub Type Single Family Residence
Listing Status Sold
Purchase Type For Sale
Square Footage 2,252 sqft
Price per Sqft $275
MLS Listing ID 487728576
Sold Date 07/16/25
Style Stories2, Traditional
Bedrooms 4
Full Baths 2
Year Built 1999
Annual Tax Amount $5,752
Tax Year 2024
Property Sub-Type Single Family Residence
Property Description
PRICE IMPROVEMENT! Welcome to this beautifully maintained 4-bedroom (or 3 plus bonus/office), 2.5-bath home, nestled in a quiet neighborhood and brimming with updates! Built in 1999, this spacious home offers comfort, functionality, and flexibility with a layout perfect for modern living. The light-filled, vaulted entry has soaring ceilings and an abundance of windows that flood the space with natural light. The formal living and dining rooms offer elegant entertaining spaces featuring laminate floors while the cozy family room—complete with a gas fireplace and custom built-ins—opens seamlessly to the kitchen. The kitchen is a true standout, featuring a gas cooktop, eating bar, and stylish concrete countertops—ideal for gatherings or casual meals. Upstairs, the spacious primary suite includes two walk-in closets—one in the bedroom and another in the ensuite bathroom, which also features dual sinks and a relaxing soaker tub. Enjoy peace of mind with recent updates including new exterior paint, a newer roof, furnace, and hot water heater.Outside, the fully fenced backyard is private with an expansive covered patio—perfect for year-round entertaining. Plus, a detached bonus space makes the perfect home office, guest room, or creative studio—the possibilities are endless!
Location
State OR
County Clackamas
Area _146
Rooms
Basement Crawl Space
Interior
Interior Features Ceiling Fan, Laminate Flooring, Laundry, Vaulted Ceiling, Wallto Wall Carpet
Heating Forced Air
Cooling Central Air
Fireplaces Number 1
Fireplaces Type Gas
Appliance Dishwasher, Disposal, Gas Appliances, Microwave
Exterior
Exterior Feature Covered Patio, Porch, Yard
Parking Features Attached
Garage Spaces 2.0
Roof Type Composition
Garage Yes
Building
Lot Description Level
Story 2
Foundation Concrete Perimeter
Sewer Public Sewer
Water Public Water
Level or Stories 2
Schools
Elementary Schools Carus
Middle Schools Baker Prairie
High Schools Canby
Others
Senior Community No
Acceptable Financing Cash, Conventional, FHA, VALoan
Listing Terms Cash, Conventional, FHA, VALoan
Read Less Info
Want to know what your home might be worth? Contact us for a FREE valuation!

Our team is ready to help you sell your home for the highest possible price ASAP

"My job is to find and attract mastery-based agents to the office, protect the culture, and make sure everyone is happy! "






